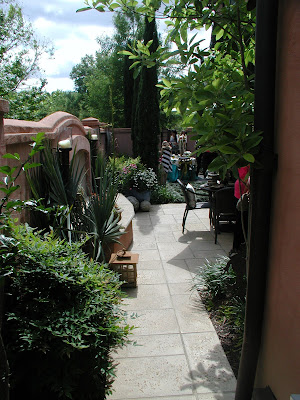Tuesday, June 11, 2013
Sunday, May 5, 2013
Crosswell Residence on The Gardens of Madison County
Project: Crosswell Residence
Architect: Scott Morgan
Landscape Architect: Andy McCrory
Photos by Scott Morgan



Architect: Scott Morgan
Landscape Architect: Andy McCrory
Photos by Scott Morgan



Labels:
Croswell Residence,
Landscape Architecture
Wednesday, March 21, 2012
Monday, March 14, 2011
Tuesday, March 9, 2010
Annabella
Client: Tabor Development
Land Planning Consultants: McCrory & Associates, LLC
Architect: Scott Morgan
Starkville, Mississippi
Land Planning Consultants: McCrory & Associates, LLC
Architect: Scott Morgan
Starkville, Mississippi
Friday, March 5, 2010
The Pitot House at Bellegrove
Renovation Project
Client: Tabor Development
Starkville, MississippiClient: Tabor Development
We worked on the graphic renovations for an old apartment complex in Starkville a few years ago. Our client purchased these old buildings and renovated them into condos.
On a trip to Starkville this week, we stopped by to see how it turned out. The restoration is definitely an improvement over the orginal. Amazing what a little paint and elbow grease can do.
Monday, February 22, 2010
Seattle Drip Trade Show Banners
We recently worked on the graphic banners for a trade show for our friends at Seattle Drip. Love that coffee!!!
Labels:
Marketing and Graphics,
Seattle Drip
Tuesday, December 22, 2009
Chenal
Residential Development
Madison, Mississippi

Madison, Mississippi

The following are a few pics of the water feature we designed for the community.
The following are a few pics during construction.
This is the chopped stone selected to go on the walls and fountain.
Pool contractors shooting the gunite into place.
Saint Ives
Residential Development Entrance Feature
Madison, Mississippi
Client: Matt B. Jensen Companies
I recently came across a few pics I took some time ago of the entrance to Saint Ives. This project was one of my first designs I worked on after starting the company.
This was one of my first sketches of the entrance.
The client agreed on this sketch to move forward with the construction documents. Below are a few details from several sheets of documents for construction.
Below are a few pics during construction.
Setting the iron arbor that spans over the entry lane.
Some might consider this a bad batch of brick. Not exactly. It is a "clinker" brick. More expensive than the basic regular brick.
We had these "Z" anchors fabricated to secure the limestone corbels onto the walls.
Masons installing the limestone corbels.
Installing the copper finial.
Subscribe to:
Comments (Atom)











































